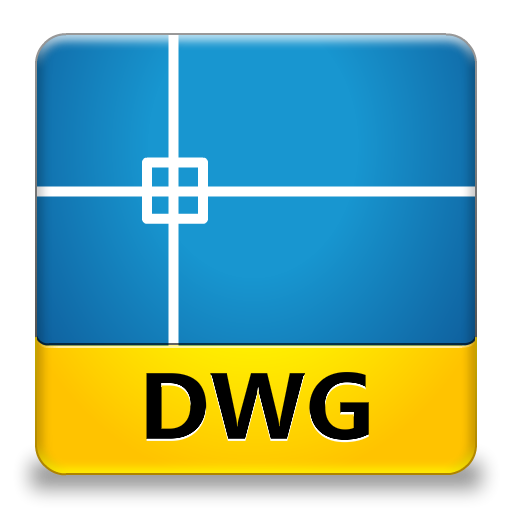|
All .dwg files are in AutoCAD 2004/Lt 2004 format.
1.0 Superpol Panel Cladding Systems - General Details
SP 1-0 - Superpol Cavity Layout



SP 2-0 - EPS and Mesh Layouts



SP 3-0 - Standard Window Head Detail



SP 4-0 - Standard Window Jamb Detail



SP 5-0 - Standard Sill Detail



SP 6-0 - Standard Sill Detail – WANZ Window Bar



SP 7-0 - Standard Base Detail



SP 8-0 - Interior and Exterior Corner Details



SP 9-0 - Standard Eaves Detail



SP 10-0 - Clipped Eaves Detail



SP 11-0 - Standard Eaves Edge Detail



SP 12-0 - Garage Header Detail



SP 15-0 - Wall/Roof Junction Detail



SP 16-0 - Wall/Interior Gutter Detail



SP 17-0 - Enclosed Balustrade to Wall Junction



SP 18-0 - Block Fixing Detail



SP 19-0 - Spiral Fixing Detail



SP 20-0 - Pipe Penetration Detail



SP 21-0 - Electrical Penetration Detail



SP 22-0 - Supercoat Tanking Membrane Deck Junction



SP 23-0 - Vertical Control Joint Detail



SP 24-0 - Drained Mid-floor Joint Detail



SP 25-0 - Standard Meter Box Section Detail



SP 26-0 - Standard Meter Box Isometric Detail



|